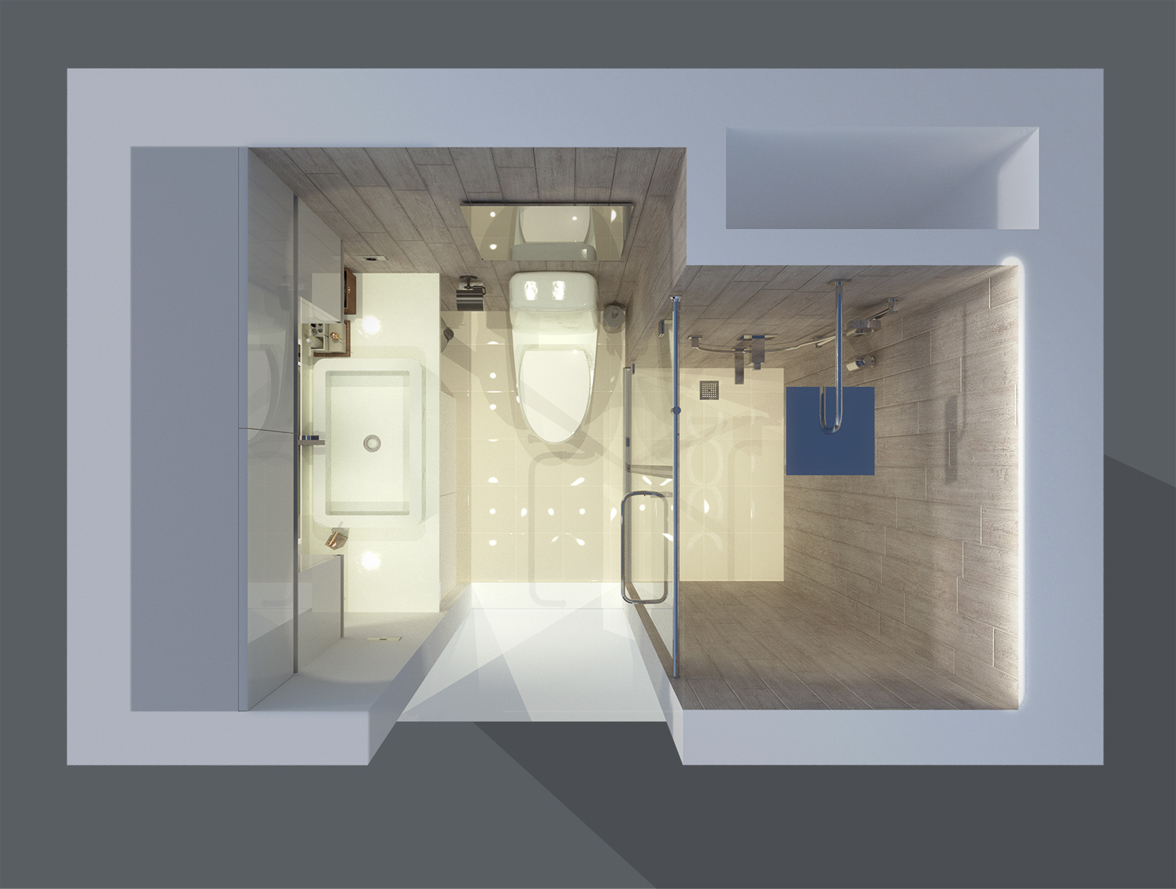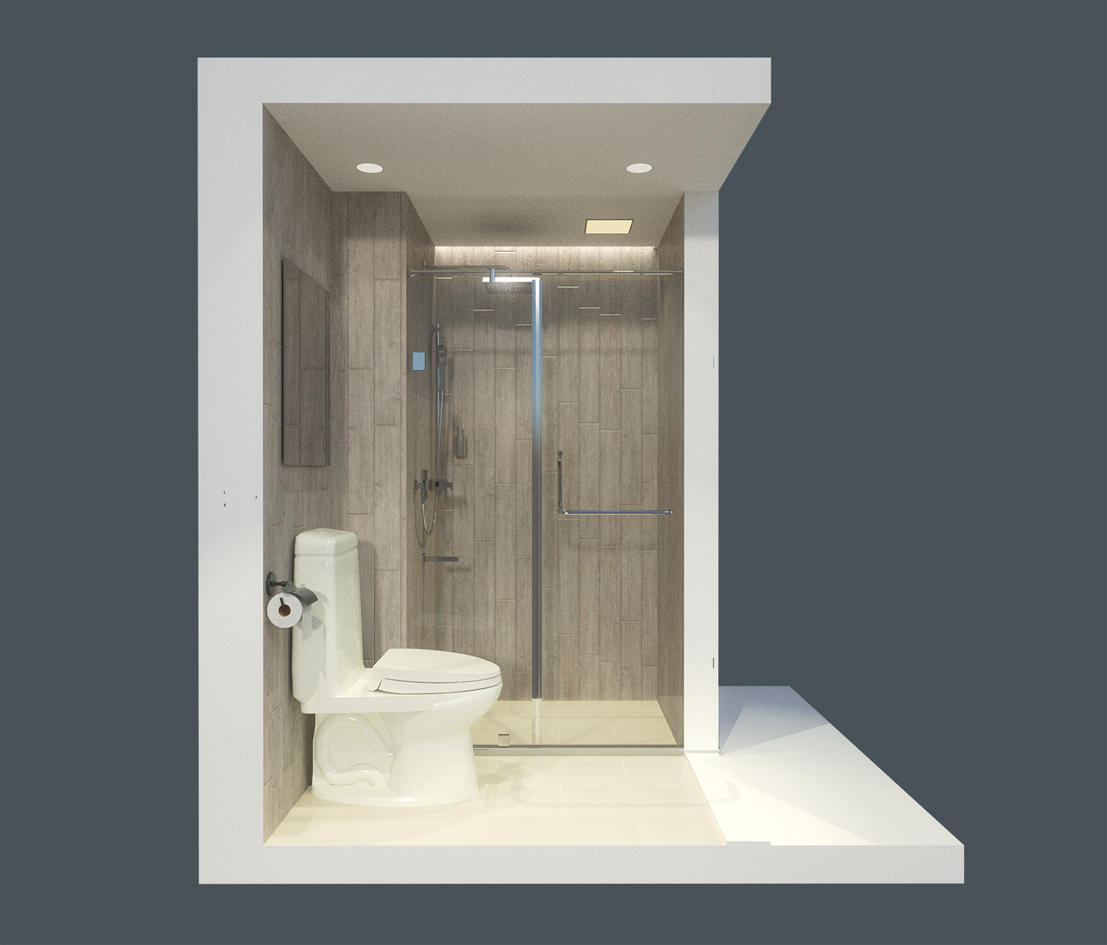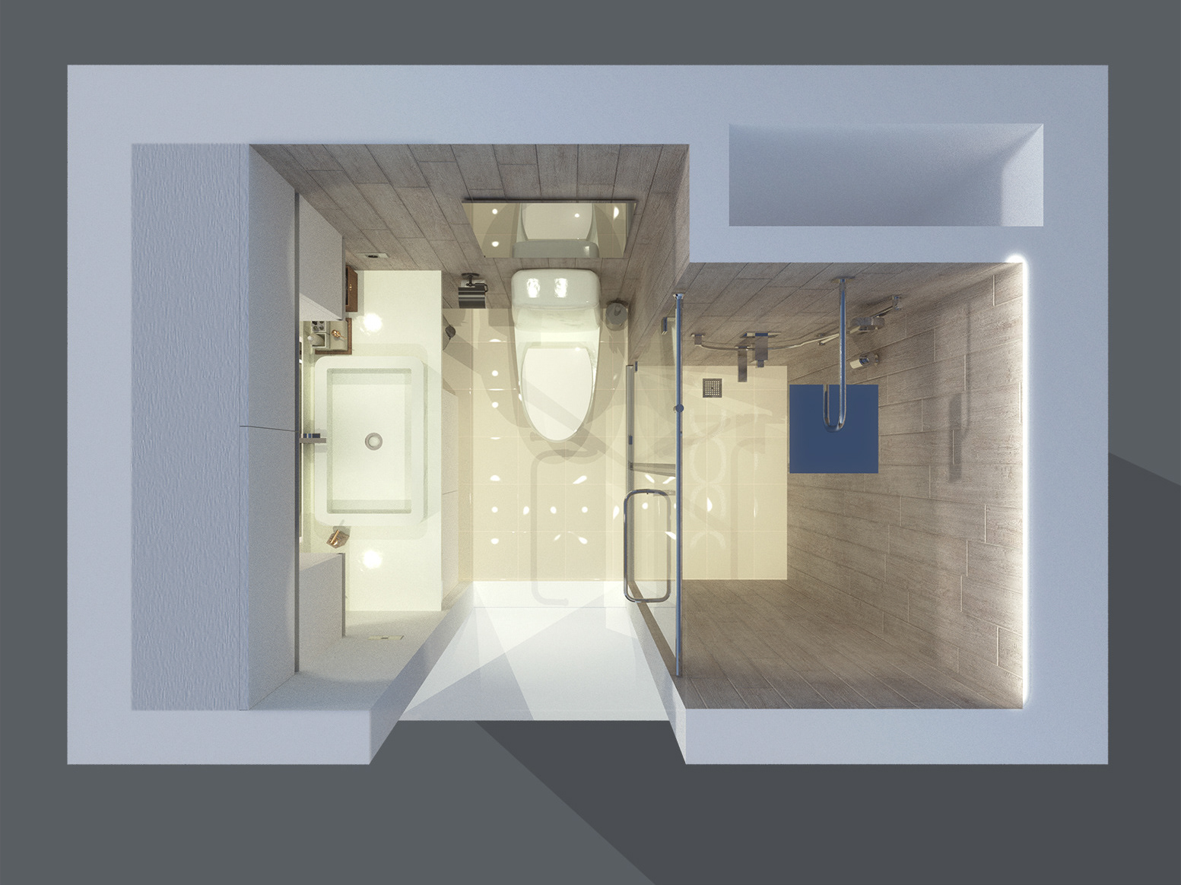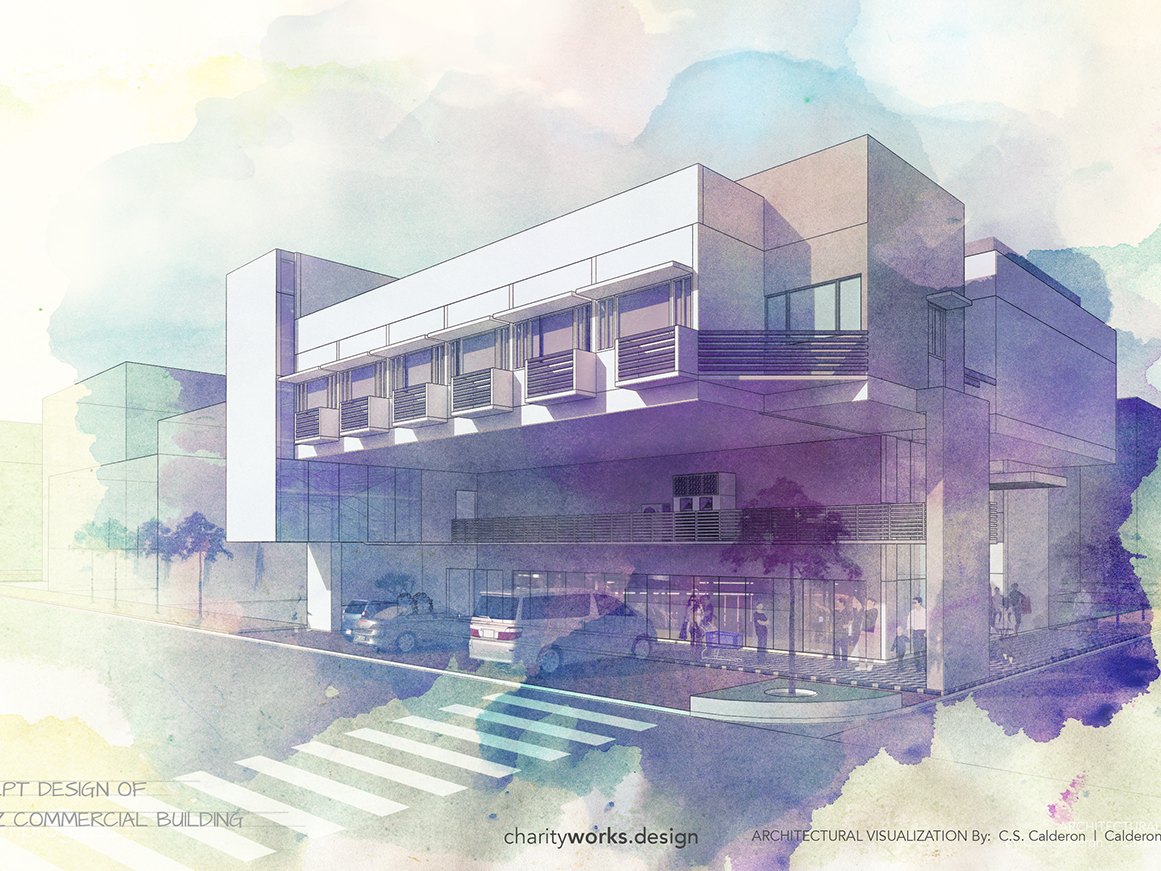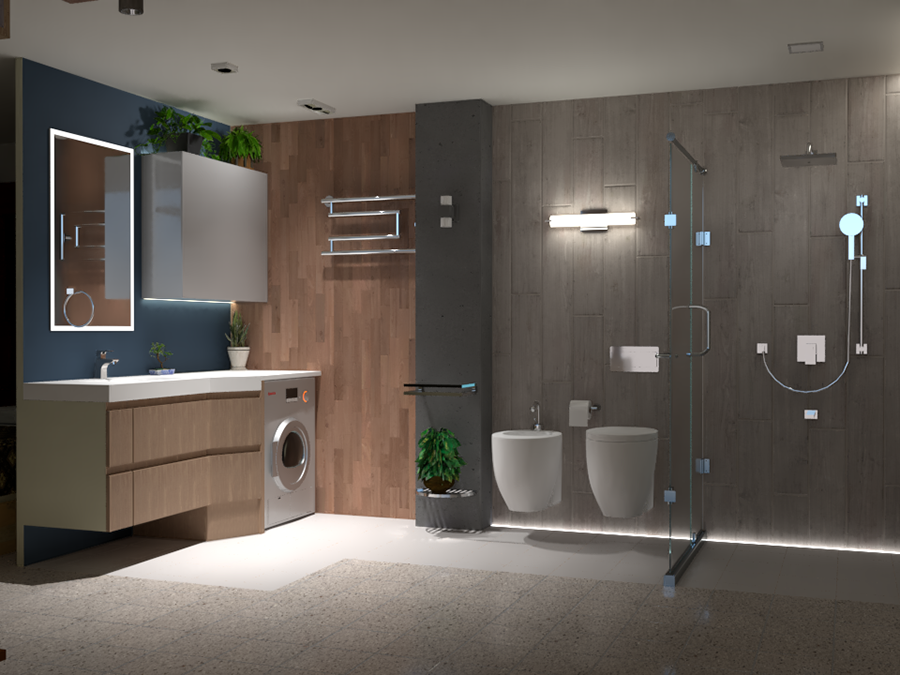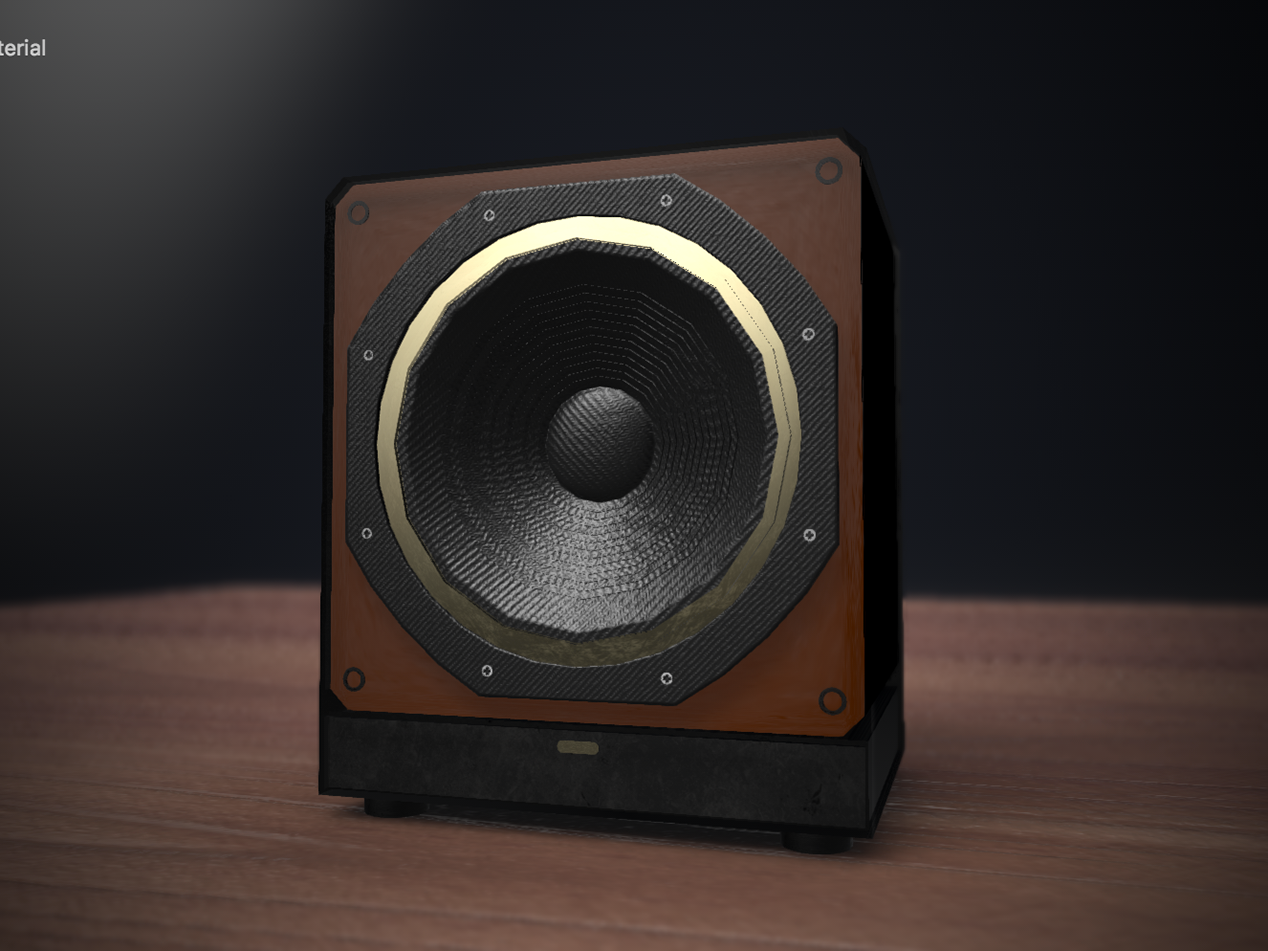THE BEDROOM
Interior Design // Residential Condominium Unit
This One-Bedroom Unit in Shell Residences have a dividing wall at the center to separate the living room and bedroom. The wall is made of wood with a sliding door with a height that doesn't reach the ceiling. The idea is for the bed to use this dividing wall as the headboard in order to save space and utilize it further by installing lighting fixtures as illustrated above.
The size of the bedroom (above) relative to the size of the living room. This corner unit extends the floor area to what looks like a space for balcony (similar to most SMDC residential unit plans). Featuring above the design of one side of the bedroom on the left.
BATHROOM UNIT
Interior Design // Residential Condominium Unit
Small bathroom with a customized cabinet for storage and lighting fixtures. The "bare" or unfurnished version of the bathroom comprises of the lavatory, water closet and shower fixture without the glass door, with one light at the middle of the ceiling. We installed a cabinet, re-placing the sink to cover one side of the wall and fixed the lighting.
